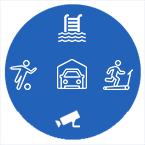
STRUCTURE

STRUCTURE

FLOOR

FLOOR

DOORS AND WINDOWS

DOORS AND WINDOWS
PAINTING

PAINTING
ELECTRICAL

ELECTRICAL
TOILETS

TOILETS

WATER PROOFING AND SOURCES

WATER PROOFING AND SOURCES

HANDRAIL AND LIFT

HANDRAIL AND LIFT

COMMON AMENITIES












